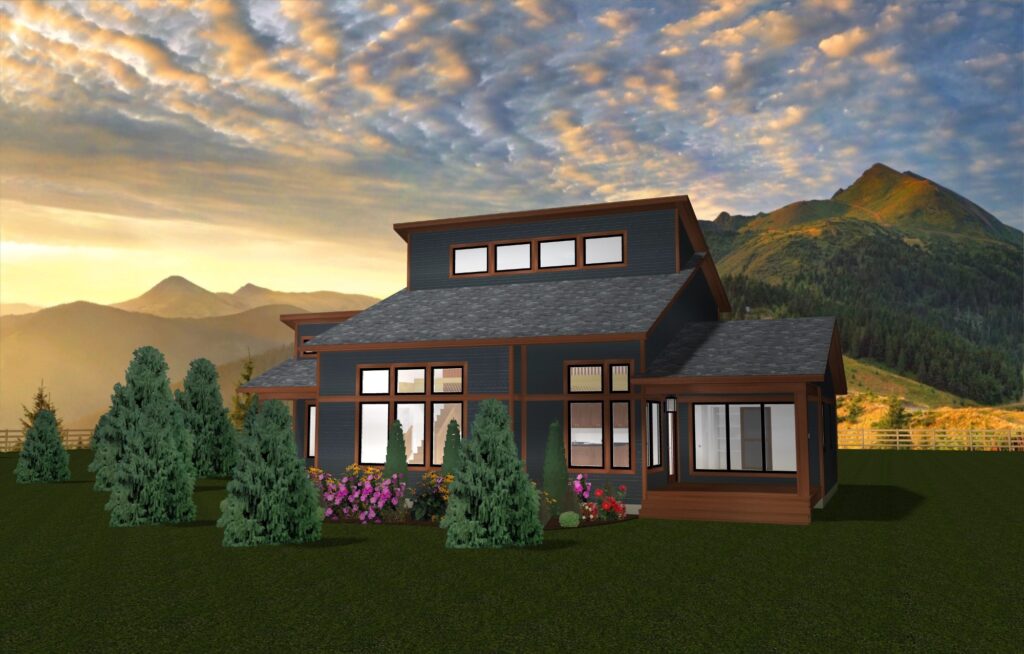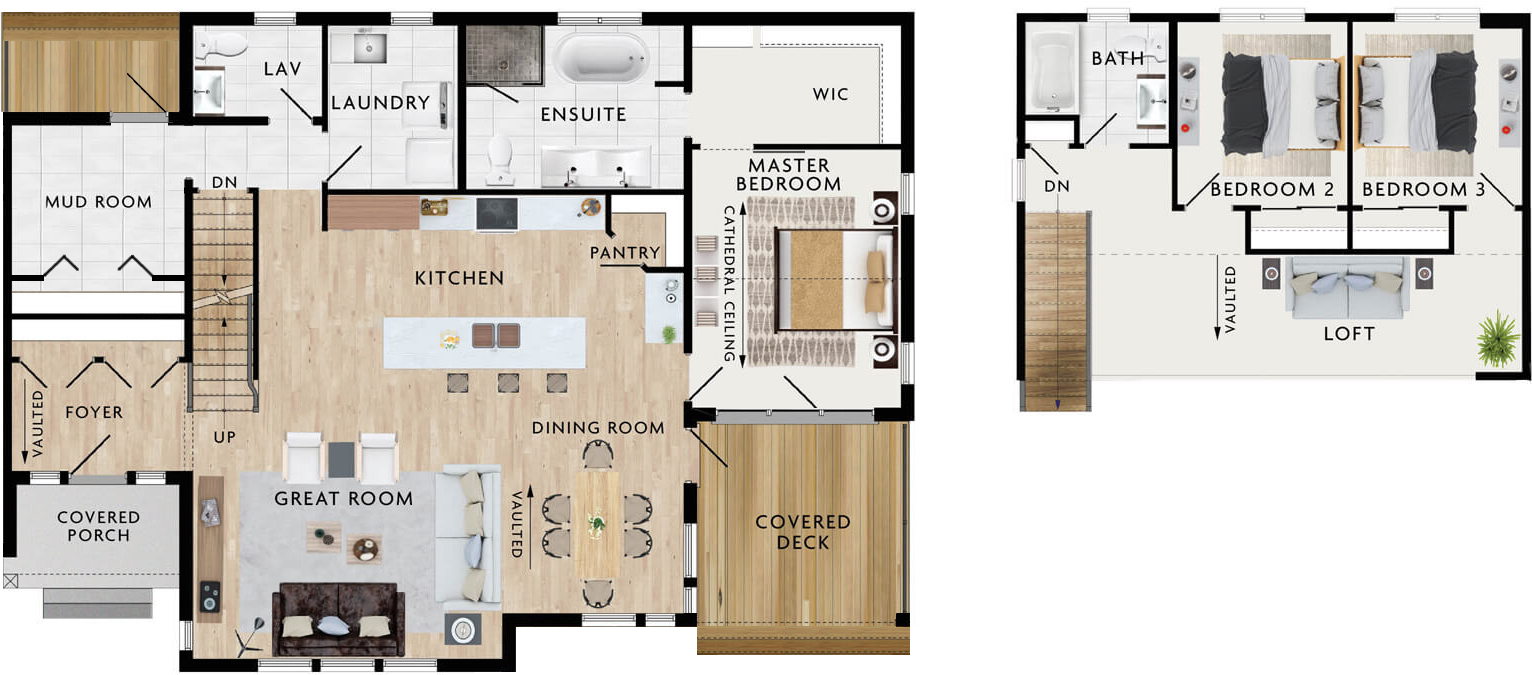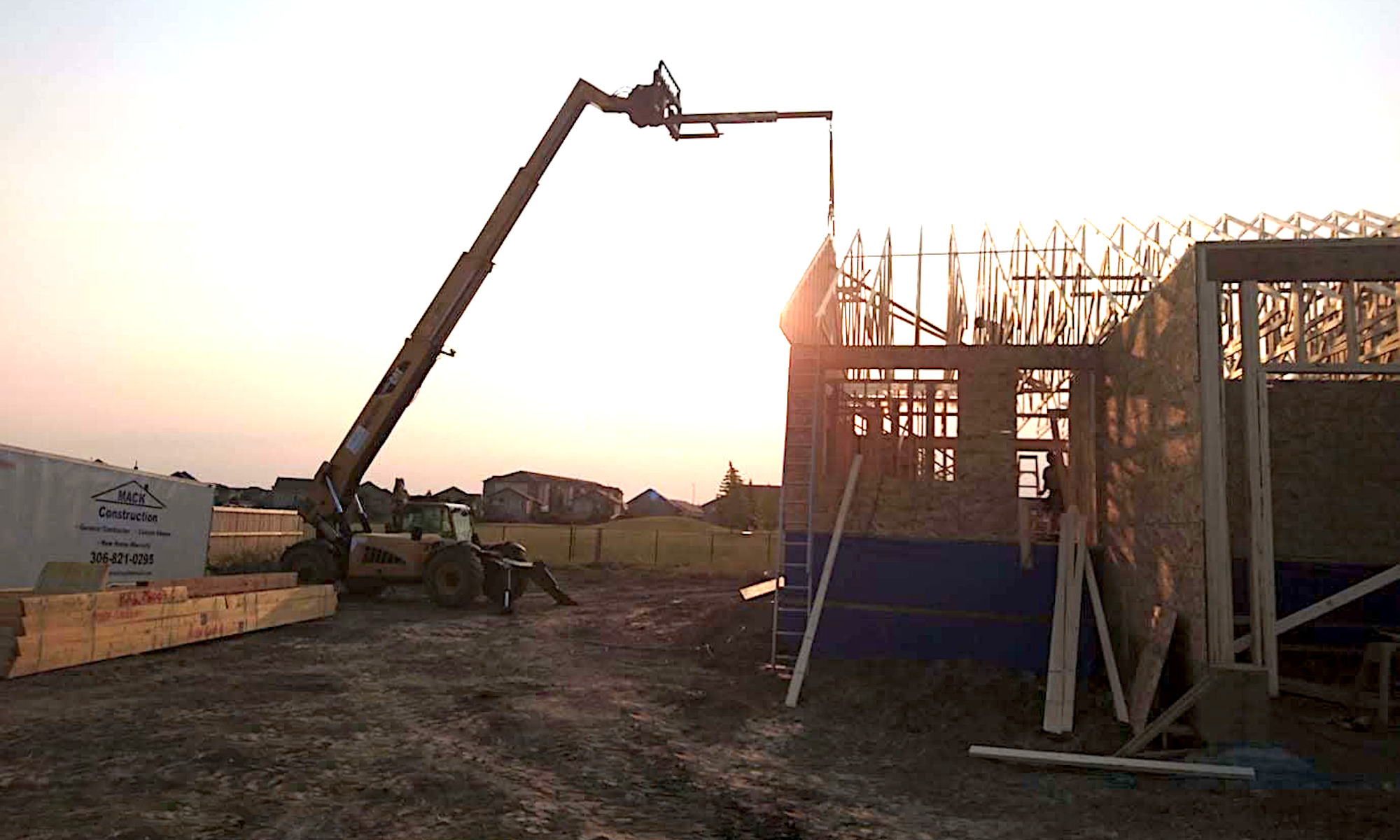KIPAWA II HORIZONS EDITION

The Kipawa II Horizons Edition embodies a unique geometric shape and contemporary rooflines, with plenty of windows. With a private master bedroom on the first floor, this layout provides you with your very own haven that includes secluded access to the covered porch, a spacious walk-in closet and spa-like ensuite. Outside of the master bedroom is the open concept kitchen and living room. Up the stairs through the loft you will find the other two bedrooms and full bathroom. The Kipawa II Horizons Edition is a unique combination of practical and exclusive design elements, making this model a true dream home with remarkable curb appeal.
SPECS

50′-0″ Wide × 35′-8″ Deep
Lower Level: 1,439 ft²
Upper Level: 525 ft²
Living Room: 17′-3″ × 15′-11″
Dining Room: 9′-9″ × 13′-7″
Kitchen: 19′-7″ × 9′-6″
Master Bedroom: 11′-6″ × 14′-3″
Upper Bedrooms: 9′-2″ × 9′-11″
Loft: 27′-0″ × 12′-7″
Upgrades in the Kipawa II Horizons Edition include but are not limited to:
- Woodgrain Plank Feature in Vault
- Accent Lighting on Stairs & Cabinets
- Premium Sequoia Siding
- Upgraded Lighting Package
PRICE
Base Price*: To Be Announced
* Upgrades and delivery not included
For more information or to arrange a tour of the Kipawa II Horizons Edition, visit Home Hardware Building Centre Lloydminster. No appointment necessary!

